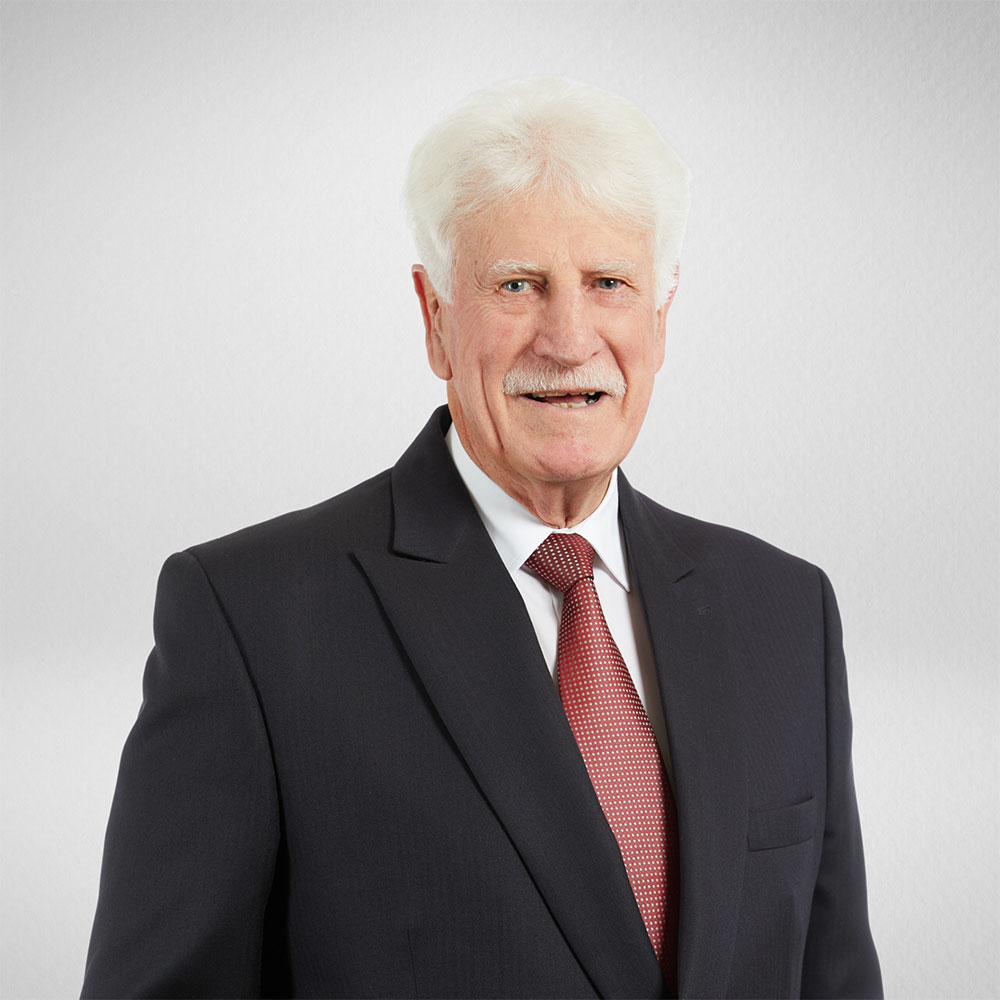THE ART OF LIVING
Space, light and design will seduce you throughout this desirable residence. Be drawn in by the wide curvaceous hallway which leads you to this generous yet stunningly functional split-level home. This townhouse was originally built by and for its occupier with a thoughtful floor plan and evident quality for truly luxurious living. Comprising: Open plan kitchen/dining (with butler's pantry, Ilve appliances and marble island bench top) flowing out to the private courtyard. Step up to the elevated lounge which separates the zones elegantly leading to its own mezzanine level courtyard with built-in seating. Upstairs Comprising: Three incredibly spacious bedrooms (main boasting generous walk-in robe and ensuite) and stunning central bathroom off the large foyer. The upper level will entice you with views spanning the width and height of the property through stunning panelled windows that look out to the treetops over Albert Park and the glistening city skyline. Featuring: Double lock-up garage in basement, generous well-disguised storage on every level, reverse cycle air-conditioning, intercom, alarm, automatic external awnings and built-in gas BBQ. This property has a complete open plan feeling whilst creating the sensation of being in your own private oasis. A must see. Inspect during scheduled open times or by appointment with the agent. Presented by Cayzer Real Estate Albert Park. ALL ENQUIRIES MUST INCLUDE A PHONE NUMBER.
Click here to view the Consumer Affairs Victoria’s Due Diligence Checklist - for home and residential property buyers.


