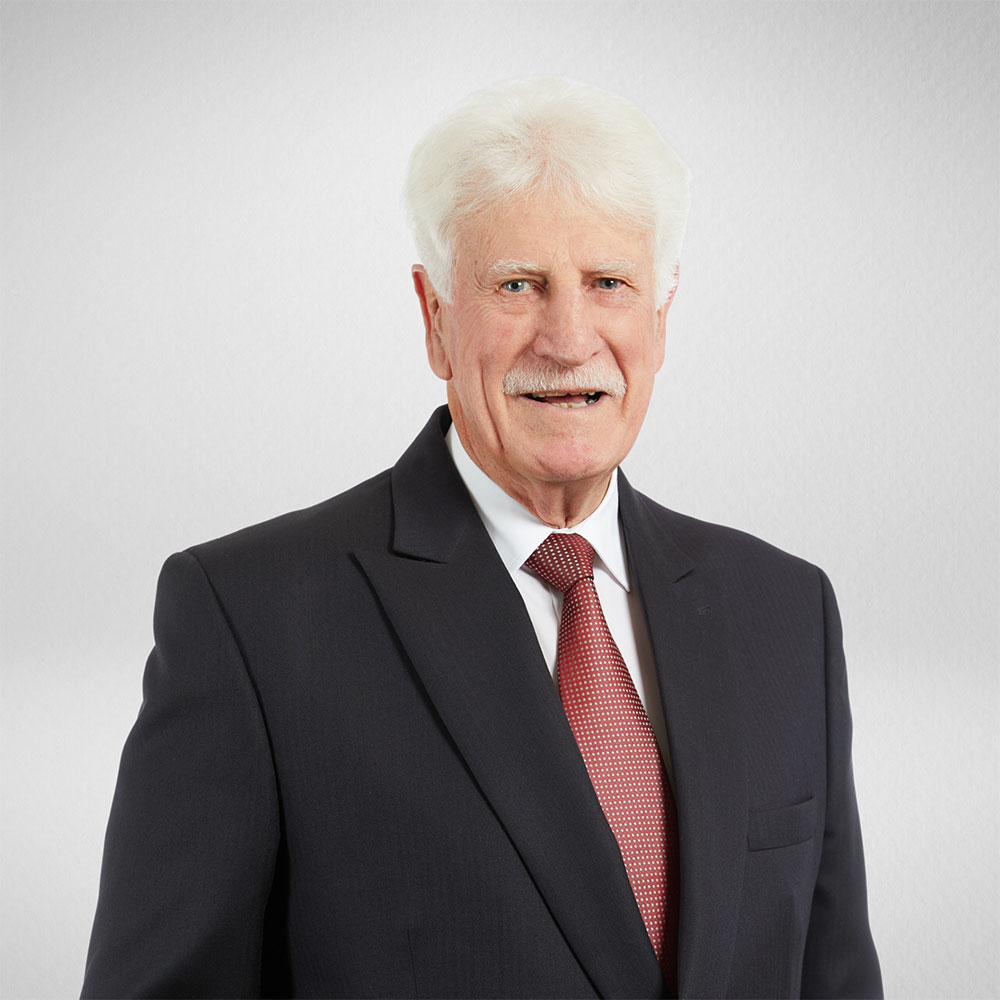ARCHITECTURALLY RENOVATED EDWARDIAN
Wrapped in a red brick Edwardian shell, this corner residence is blessed not only with north light from front to back but an architect design that purposefully catches light and space at every opportunity. With dual living zones plus an office, this freestanding home will graciously invite you in and capture you with a sense of effortlessly relaxed living. Cleverly laid out, the home is greeted by a formal lounge room before flowing through to a dining, kitchen and living zone all wrapped around a sunny northern courtyard. Open up the extensive glazing and bask in the warmth of the sun, a gentle breeze and the sound of running water from the fishpond. At the heart of the home sits a kitchen that's made for entertaining with a marble bench that's big enough to spread a feast on, appointed with 900mm Ilve gas cooker and dishwasher as well an adjacent walk in pantry and fitted laundry. Evolving with your changing needs, this residence once had original stables at the rear that have been incorporated into the home offering a ground floor bedroom served by a marble bathroom with tub as well as two further well-separated bedrooms (master with walk in robe) served by a matching double bathroom with a walk in shower bathed in heavenly light. This timeless home also provides a bright mezzanine office (or additional living depending on your needs), terrific storage throughout, hardwood floors, RC/AC and subtle panel heating. Surrounded by parklands, community spaces and lifestyle strips every which way you turn. Walk to St Vincent Gardens, Lyell Iffla Playground & Community Gardens or Gasworks Art Park & Farmers Market to enjoy lush surrounds. Choose between Victoria Avenue, Bay Street and the iconic South Melbourne Market to satisfy your café, restaurant and shopping needs. Also close to trams, Albert Park College and the foreshore. Inspect during scheduled open times or by appointment with the agent. Presented by Cayzer Real Estate Albert Park and Port Melbourne. All enquiries must include a phone number.
Click here to view the Consumer Affairs Victoria’s Due Diligence Checklist - for home and residential property buyers.



.jpg)