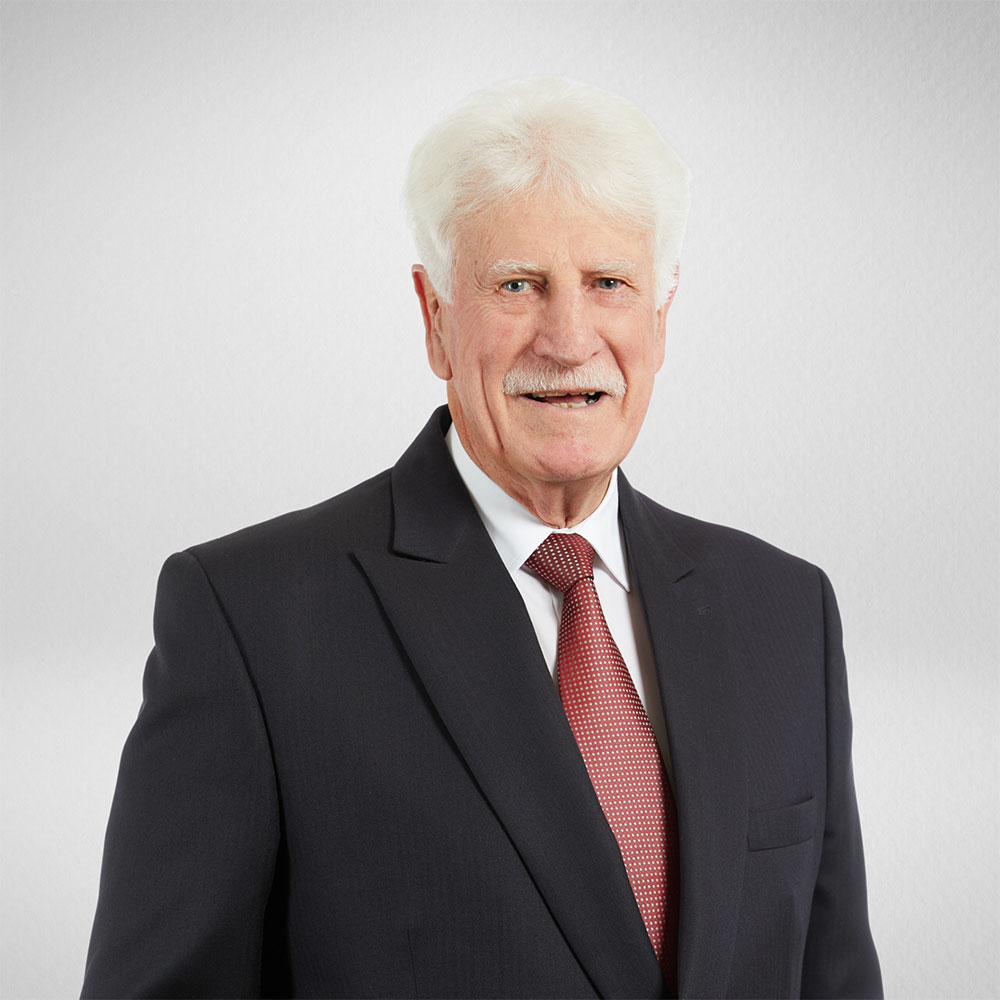ALBERT PARK'S HIDDEN OASIS
Designer home by B.E Architecture set amongst beautiful mature gardens designed by landscape architect Fiona Brockhoff, this stunning Albert Park residence on 700sqm (approx) premier allotment delivers beyond expectations. Set back in a tranquil setting, luxurious living in one of Melbourne's finest suburbs is moments from everything. Comprising: Built on one level, three or four bedrooms, beautiful master suite with walk-in robe and ensuite, expansive marble chef's kitchen opens onto a sun filled open plan family room with alfresco and northern orientated garden outlooks. A separate self-contained bedroom overlooks beautiful courtyard garden. There is a generous double garage accessed via College Place. Further luxuries are the oak flooring throughout, hydronic heating, double glazing, separate coat room, mud room, high ceilings, jet master fireplace, solar hot water, garden reticulation and security system and so much more. ONE OF ALBERT PARK'S BEST KEPT SECRETS. Inspect during scheduled open times or by appointment with the agent. Presented by Cayzer Real Estate Albert Park & Port Melbourne. All enquiries must include a phone number.
Click here to view the Consumer Affairs Victoria’s Due Diligence Checklist - for home and residential property buyers.


.jpg)
